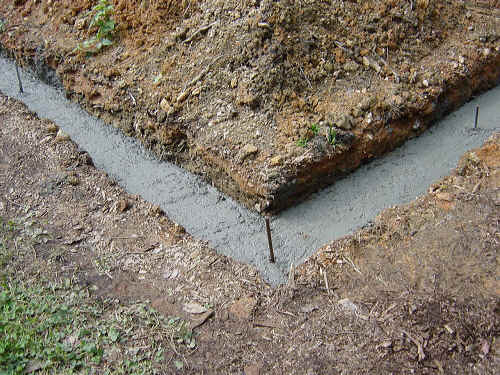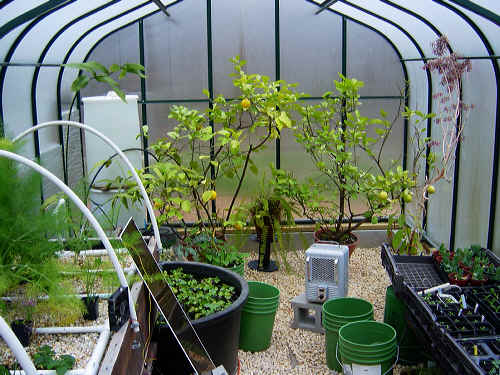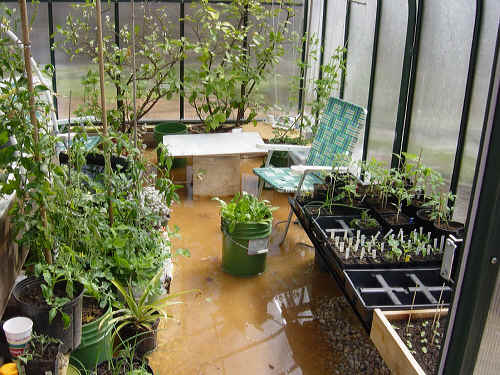 |
 |
| The first step in building a greenhouse that would meet our local inspectors standards was to construct a footing. The footing is a concrete structure that extends below the "frost line" so that when the ground freezes , the base will remain stable. In our area, that meant 16" down and at least 16" wide. |
After figuring that we would need a lot of concrete, we decided to have it delivered. The rental concrete carrier shown in the picture was a life-saver. It would carry a half-yard of concrete from the truck to the footings. My son Adam was also necessary to finish it in a reasonable time. |
 |
 |
| The piece of rebar in each corner and the middle of each wall had a twist-tie marking the depth needed to keep the concrete level. A mark on the rebar didn't work because as soon as a splash of concrete touched it, it disapeared. We then added two layers of concrete block to raise the greenhouse above ground level. |
The footing was the hard part. The "Cross Country" kit greenhouse that we purchased from B. C. Greenhouse Builders Ltd. was easy once we found two ladders. Two of us put it up in a weekend. |
 |
|
| By the next spring we had fish growing in the 110 gal stock tank (we started with some feeder goldfish that are now about a foot long) Water plants from the outdoor pond are overwintering. Every 30 min water is pumped into the gravel bed using a large acquarium pump. The water flows back into the tank and aerates it in the process. Plants love the fish poo and plants plus microbes in the gravel bed clean the water. |
|
 |
|
| This is a year after the picture above. Because the floor is a bit below the soil level, heavy spring rains cause flooding. Note the prolific plant growth in the gravel bed (left) and the seeds being started for outside planting (right) |
|